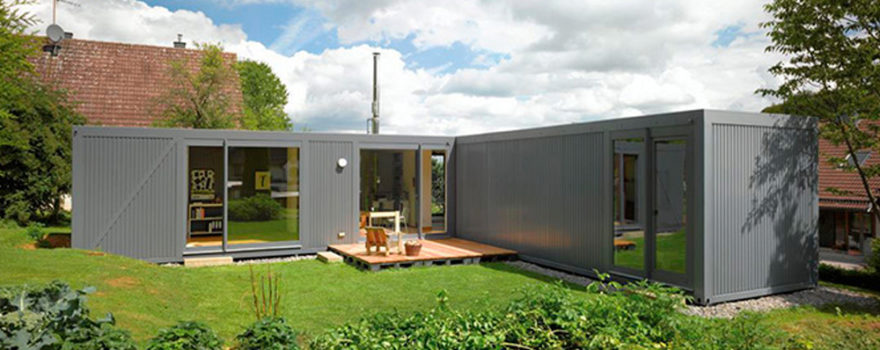
Marcelo Romo, structural engineer, stated that this type of housing can be ready in 15 days, and that it could last for a long time with a proper maintenance. It is also important to mention that these houses are easy to transport, can be disassembled, and do not occupy much space. Nevertheless, in the case of an earthquake, these homes could easily slide for not being completely fastened to the ground, but they would not collapse. Glass wool is usually used as an insulating material to deal with climate changes, and it is recommended the use of air conditioning or heating appliances, depending on the location.

House made from containers.
Prices. Daniela Suárez, manager of the construction company Campertech said that prices vary depending on the design and the size of the structure, because a container of 20 ft (6 m) can be used for a small room, and even a container of 40 ft (12 m) for a family house with several rooms.
The price of a container of 20 ft with one room varies from 4. 140 dollars, and a container home with a room and a bathroom goes from 5.850 dollars. Home containers of 40 ft, that have more space and several rooms, bathrooms, and other areas, may cost 11.355 dollars.

The inside of a house made from containers.
Other company that provides services of installation of containers for housing is Roman’s Containers S.A., whose reconditioning works last 5 to 7 days.
Their prices vary from 5.000 dollars for containers of 20 ft to 8.000 dollars for containers of 40 ft. Carlos Román, manager and owner, said that prices may vary according to the design requested, and he stated that this type of housing can be installed in various areas.
In Ecuador, one of these houses was built on a relatively flat ground located in Pichincha. This home has a very industrial look because of the customer’s predilection for mechanical units and metal. Taking in account these preferences, it should not have been very difficult for the architects to use load containers in order to create the structure of this house. They also had to be clear about maintaining the original ribbed and metallic look of those containers. Having known this, they then had to shape the “machine” where the customer wanted to live.

House made from containers in Ecuador.
It took seven containers of 20 ft, and a container of 40 ft in length to accommodate the whole project, in which every enclosed space (bathroom and storage areas) was completed with one container, but these units were also used to delimitsome rooms laterally (for example, the bedrooms). In the case of the living room, it was formed with the space remaining between some of them. The only modifications it was necessary to make on the containers were to ensure proper ventilation and the transit inside the premises.

Inside the house made from containers in Ecuator.
This house made from containers lies on a reinforced concrete foundation. It has an additional structure of steel beams under the cover slab, as well as a tensioned cable system that helps to provide stability to the whole unit.
Another interesting (and cuestionable) fact is that the deteriorated look of the containers was maintained, including the dents and scratches. We already mentioned the preferences of the customer, but there are many other ways to execute those requirements. We did not see layers of insulating materials on the surroundings either. We do not know if that is because of the region’s particular climate, but even if in Ecuador there is a tropical climate, extreme temperatures at certain times of the year may occur, so an insulating material is always going to improve the efficiency of the house.
Source: El Diario.ec
Write a comment
